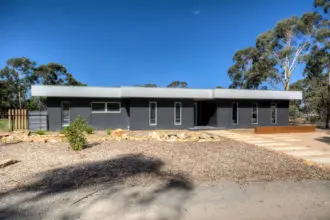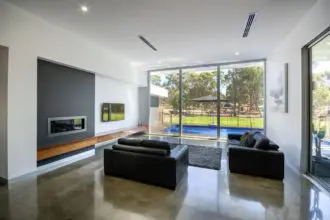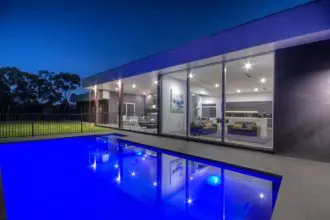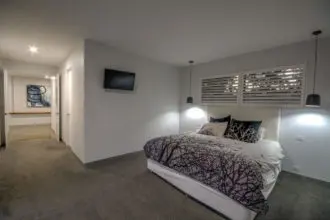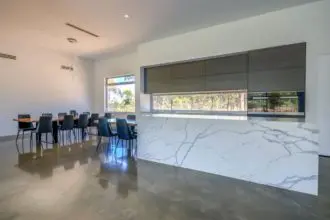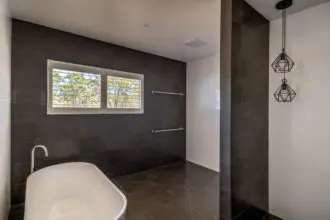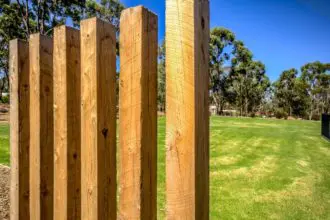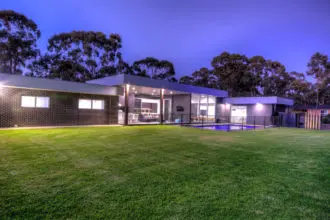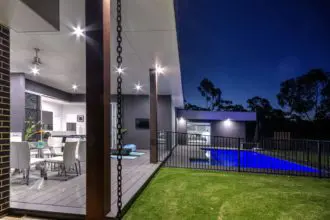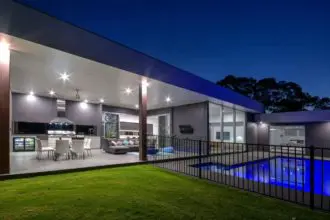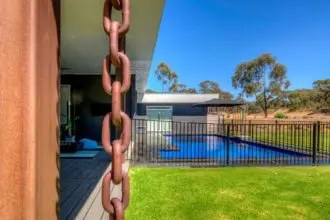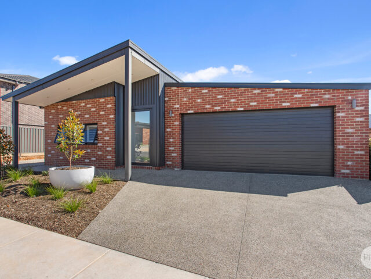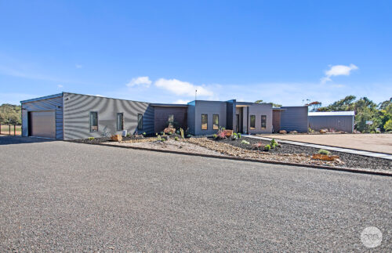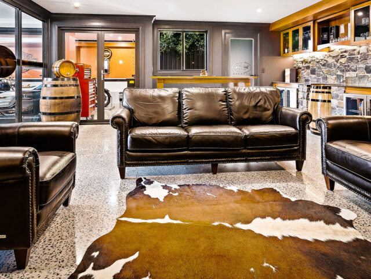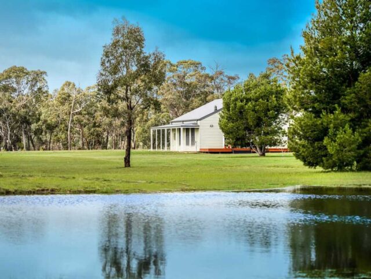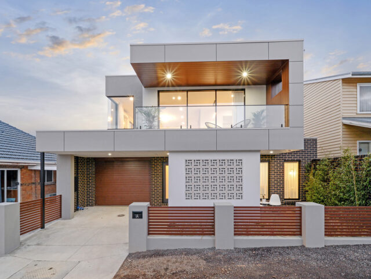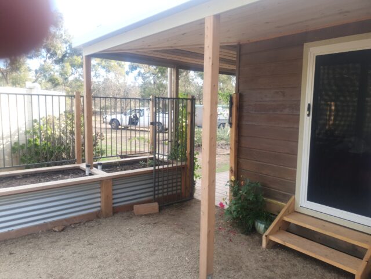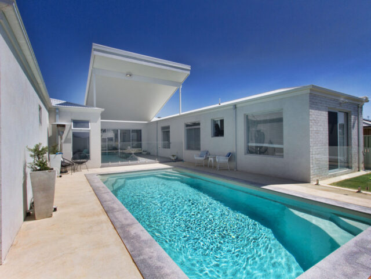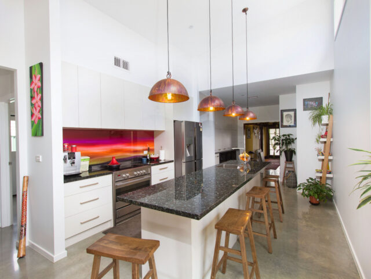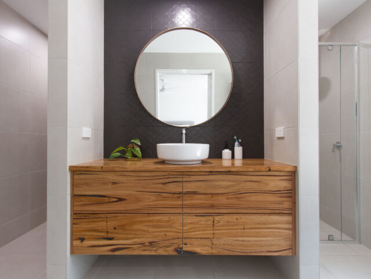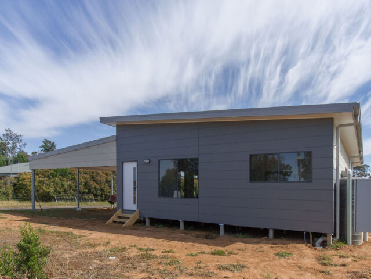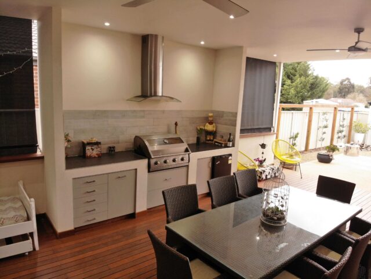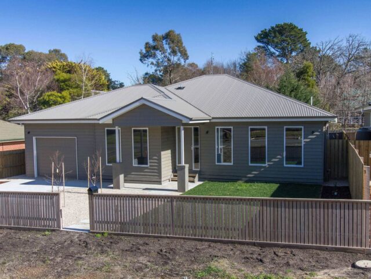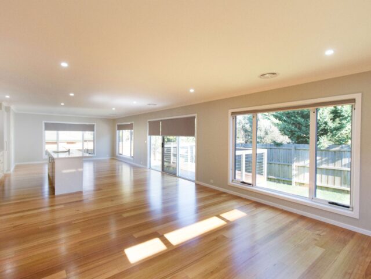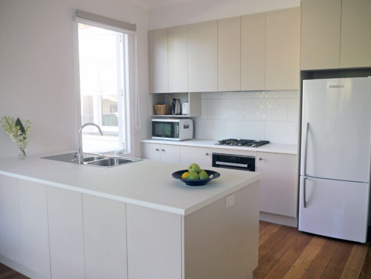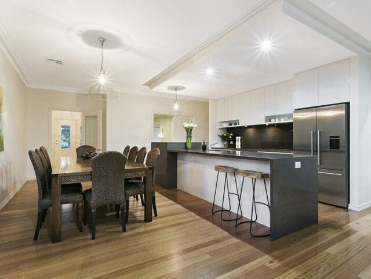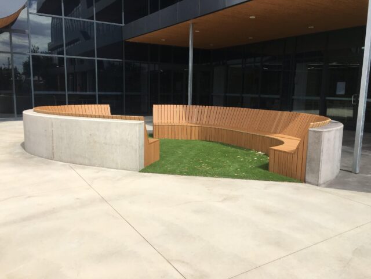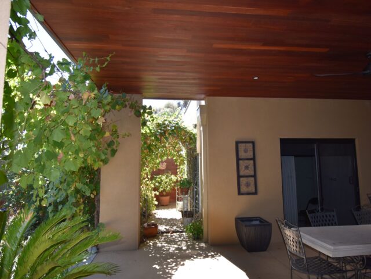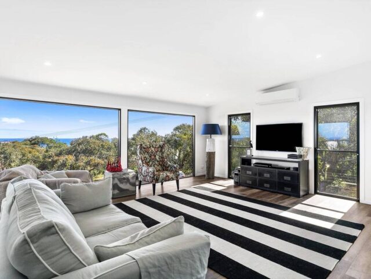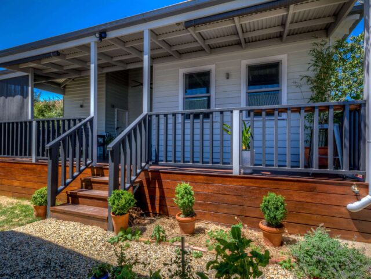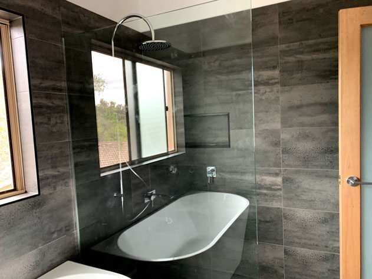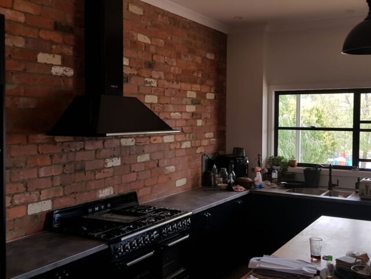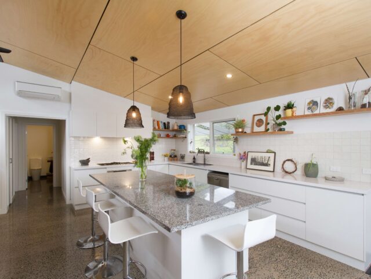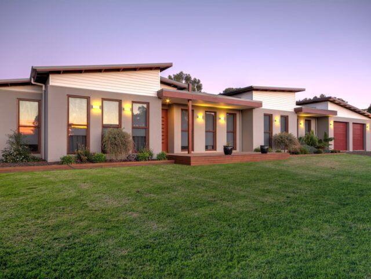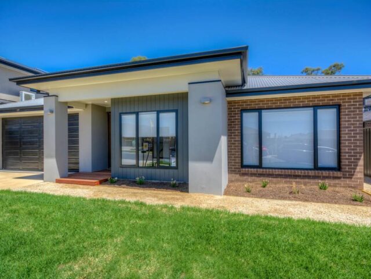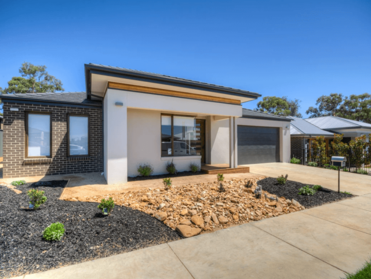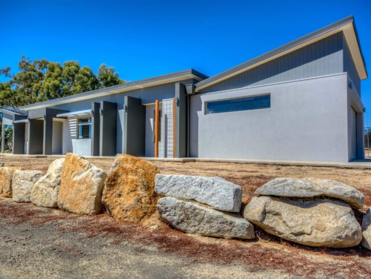Scope of works
‘I want my family to spend time together when we are all home, and each room has to be used every day’ the client said. So a modern, simple, clean space with large open plan living area and the fully automated kitchen was designed highlighted by 3.6m ceilings with full height windows overlooking a bespoke tiled pool, lawn area, and the natural bush setting. Corner sliding doors open for unobstructed indoor/outdoor entertaining on the large alfresco area complete with outdoor kitchen. All four bedrooms are of a very generous size with built-in cabinetry, the master bedroom is situated away from the children’s bedrooms with a resort style wet room style ensuite and a walk-in robe to please the keenest shopper. A second living area that can be closed off from the rest of the house ensures kids’ toys and theatre equipment are kept out of the main living area, giving ample room for the family to spend time together.
Quality of construction
Only the best would do from the tiled pool to the burnished floors throughout, with such a simple design it was paramount to get everything just right as any imperfections would easily stand out. The main feature in the kitchen/family room is the book matched 3m Smart Stone kitchen bench with automated draws and window splashback to take advantage of the natural bush setting. The home encompasses a design pallet of Vic Ash joinery, marble, burnished concrete and woodland grey paintwork throughout ensuring consistency and timeless elegance. A mixture of Scyon Stria cladding and render to the external walls along with a 600mm eave and parapet walls clad with CSR Cemintel Mosaic panels obtained the industrial look the clients desired. This look is highlighted by anodized aluminum double glazed windows throughout the home. Security cameras, external lighting, chain downpipes and outdoor speakers are also a feature of this home.
Design
Although a simple design this is a wow factor home, from the wide two-way front door to the impressive square set 3.6m ceilings in the kitchen/living area to the bookend 3m kitchen bench, with 1.5m Vic Ash breakfast table. The kitchen boasts a seamless, integrated design with no handles or power points to be seen which was obtained by utilising automated cupboards and drawers. An oversized butler’s pantry ensures ample storage for the keenest of cooks. Most importantly the family wanted a storeroom to ensure no clutter was seen in the main rooms. The bathrooms have been cleverly designed as wet rooms with floor to ceiling tiles to eliminate the need for any glass shower screens and contain underfloor heating to keep you cozy on the coldest of winter mornings, all contain multiple showerheads. The whole home is connected by burnished concrete floors, with the floor colour flowing outdoors to the painted Hardies deck in the alfresco area and the bluestone laser patterned pavers around the tiled pool.
Sustainability / Innovation
The home takes advantage of the northerly aspect and is designed to retain the heat in the winter time with the large double glazed 3.6m windows overlooking the pool, along with burnished concrete flooring which absorbs the winter sun allowing electrical consumption to be kept to a minimum. One end of the home is able to be turned off with a separate hot water system and heating/cooling system dedicated to the east wing of the home.
All excavation material was kept on site, being repurposed either for the garden banks which provide privacy from the neighbours or for landscaping the garden. The home also boasts 5kw solar panels, the use of the collected rainwater to service toilets throughout the home and a septic water system which waters hedging plants in the garden. For the family with young children, the innovative idea of being able to switch off all automated kitchen cupboards and draws to stop small children getting into them is simply brilliant!
- All
- Extensions
- New Homes
- Outdoor Living
- Renovations

