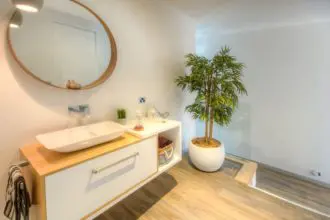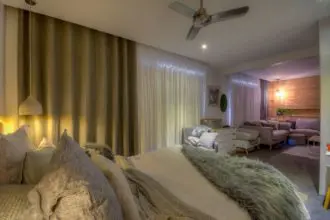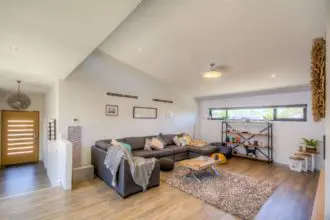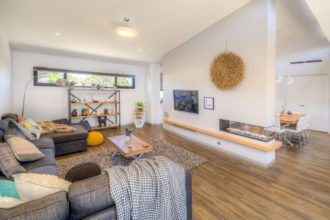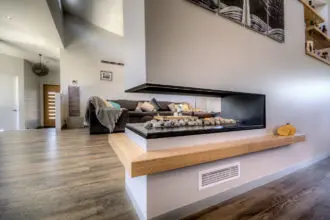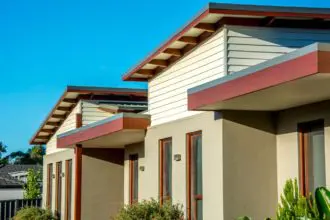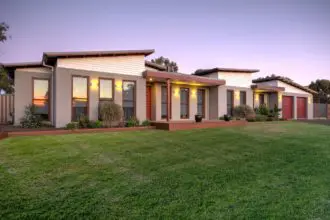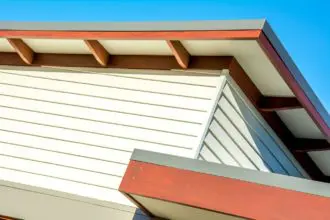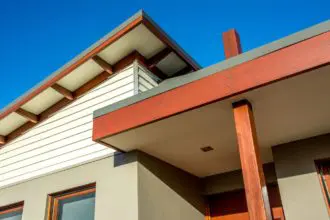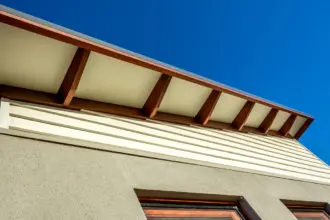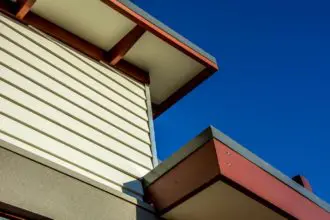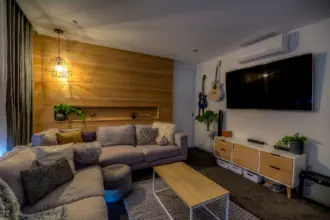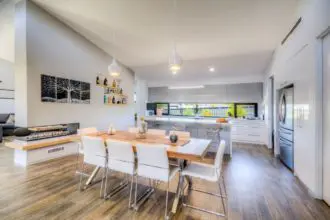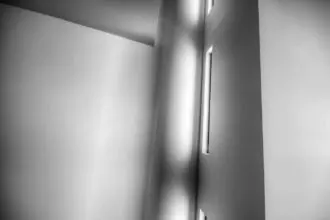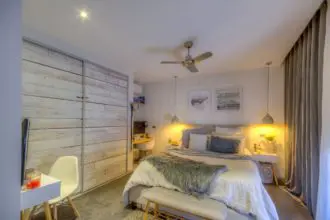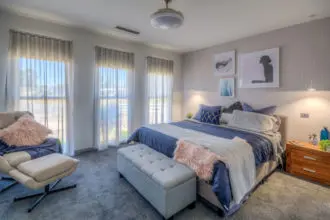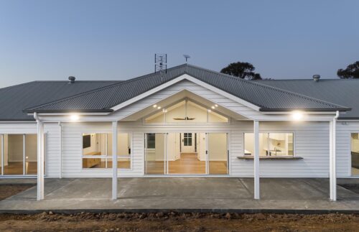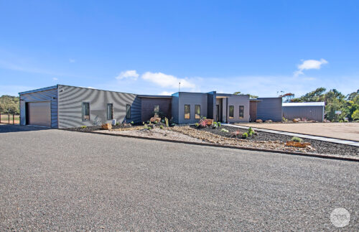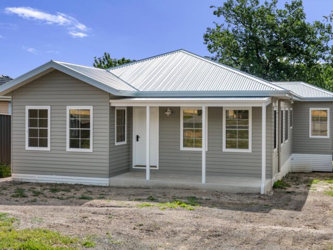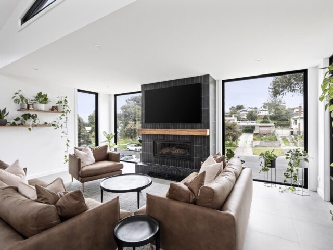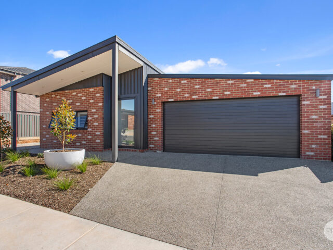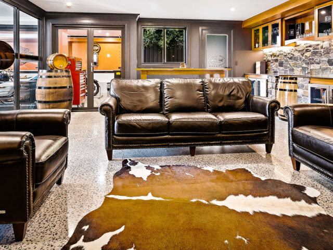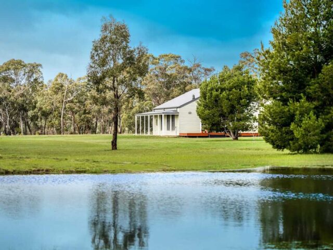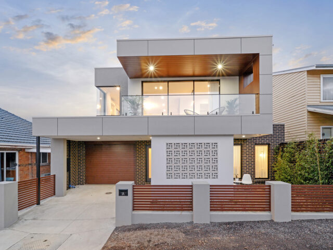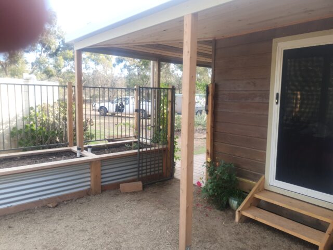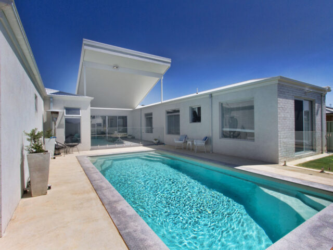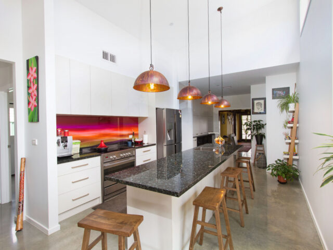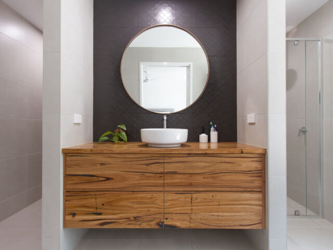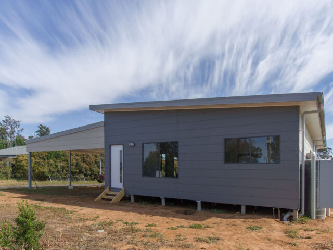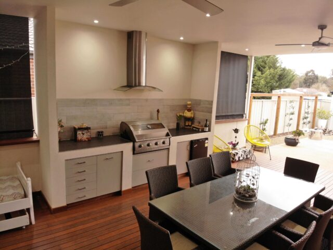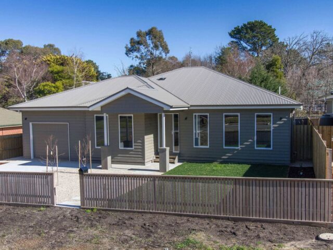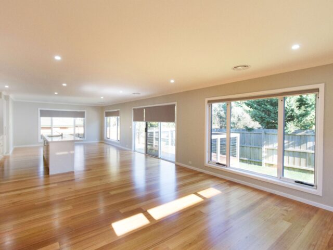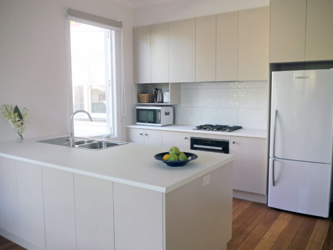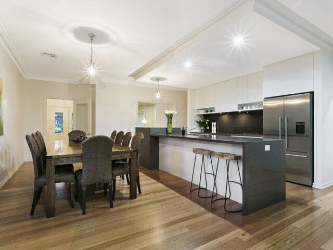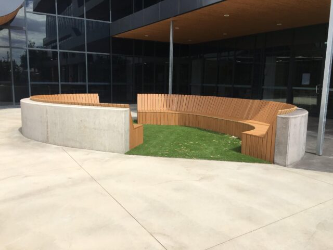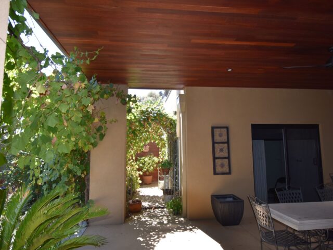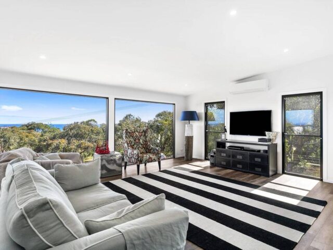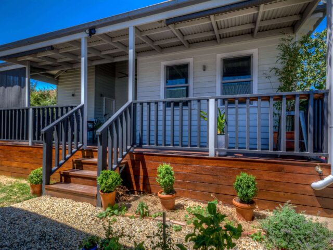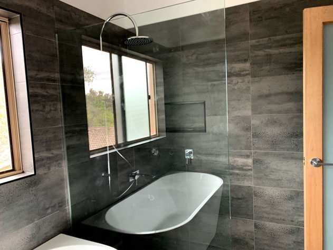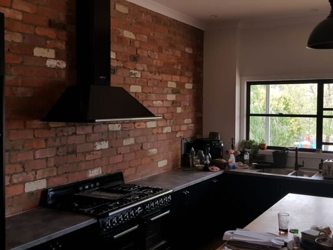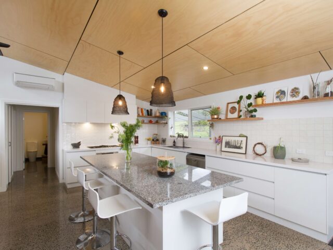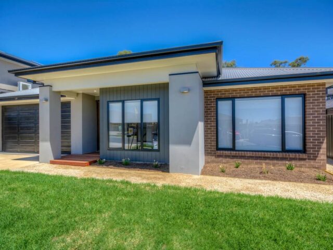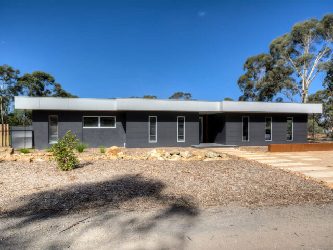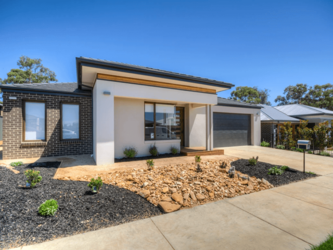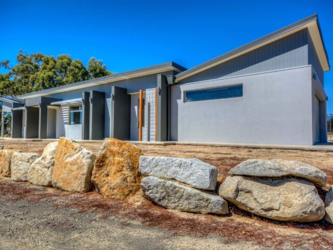Scope of works
The fall of the block allowed for a split level design, permitting the use of different ceiling heights and roof pitches giving the home an element of creativeness. The home was designed to be practical and functional to accommodate and welcome grown up family and partners. Areas of the house were created so they could be divided off into fully self-contained private living quarters if required or rooms could be added to complement the existing structure depending on future family circumstances.
The home incorporates maximum use of space with clever design features such as towel rails forming handles on drawers, mirrors masking secret cupboards, floor heating in wet areas, and a luxurious bathroom with dual timber vanity dividing the bathroom into two separate spaces. The large glass atrium area forms the walls to the living area and frames the outdoor entertaining area, an eye catching garden feature wall, ambient lit wall paneling and a water feature help to bring the “outside in”. This gives the home a feeling of tranquility.
Quality of construction
From aluminum skirts and wood paneling in the bedrooms to square set cornicing and trowel up door jambs our client, an experienced tradesman had high expectation on the quality of his new home.
Thus the selection of quality local tradespeople was paramount to meeting and exceeding his expectations. We recognize that building these relationships directly translates into the care and professionalism that our tradespeople deliver.
We are a strong believer that the foundations of a house set the tone for the entire build and as such always build our frame from MGP12 timber which allows a durable base to this home. Other features of this home include the Vic Ash rafter tails and fascia, double hung timber windows across the front façade, Dulux Exsulite cladding and render to the external walls, concealed bulk heads for curtains, raked ceilings in the living and kitchen areas and a dropped bulkhead ceiling in the alfresco area to give it a point of difference.
Design
A dramatic raked roof line makes a striking first impression along with the use of Scyon Linea weatherboards and exposed Vic Ash rafter tails, but the remarkable and bespoke design doesn’t stop at the front door. With our client building their seventh home and this to be their ‘forever’ home they had a pretty clear idea of what they wanted. But inevitably the best laid plans change especially when the client found the most ideal (and expensive) ‘floating’ fireplace (much to her husband’s dismay!) and therefore the design had to change to accommodate this mesmerizing addition to the raked dividing wall.
Other stand out features include the atrium allowing natural sunlight to penetrate through the home and some clever discrete storage ideas help to minimize the room extrusion along with the use of natural timber for inbuilt shelving and other timber features throughout the home. The omission of a wall between two bedrooms allows this space to be used as a bedroom and lounge room for young adults still living at home but also can be turned back into two separate bedrooms if required in the future.
Sustainability/Innovation
The raked ceilings and the central atrium ensure natural light is put to its best use, and the strategic positioning of LED downlights throughout the home minimizes lighting requirements, Dulux Exulite was used on the exterior walls to obtain unique insulation properties. Using the polystyrene paneling provides a stable interior temperature throughout any season, and the clever placement of double glazed windows provides privacy, light and also protects from the external weather.
An innovative design feature of the home allows the walk in pantry, rumpus room and rumpus bathroom to become a self-contained apartment for the addition of dependent family members in the years to come. Provisions for all cooking appliances have been made in the walk in pantry (which would become the kitchen for the apartment) and the ability to cut a door into the opposite side of the pantry has been allowed for. What a great way to plan for changing circumstances in a ‘forever’ home.
- All
- Extensions
- New Homes
- Outdoor Living
- Renovations

